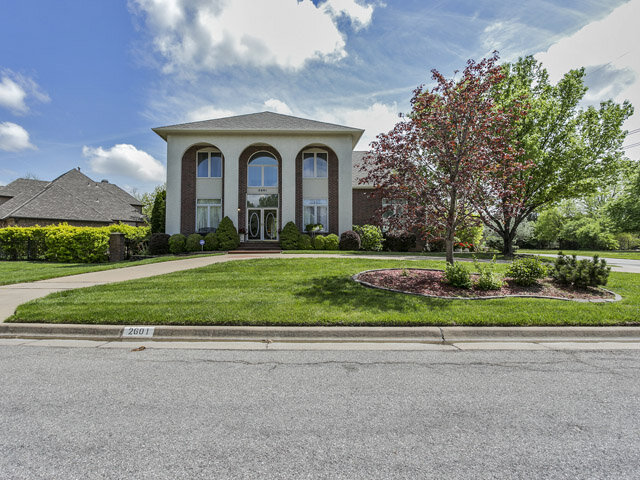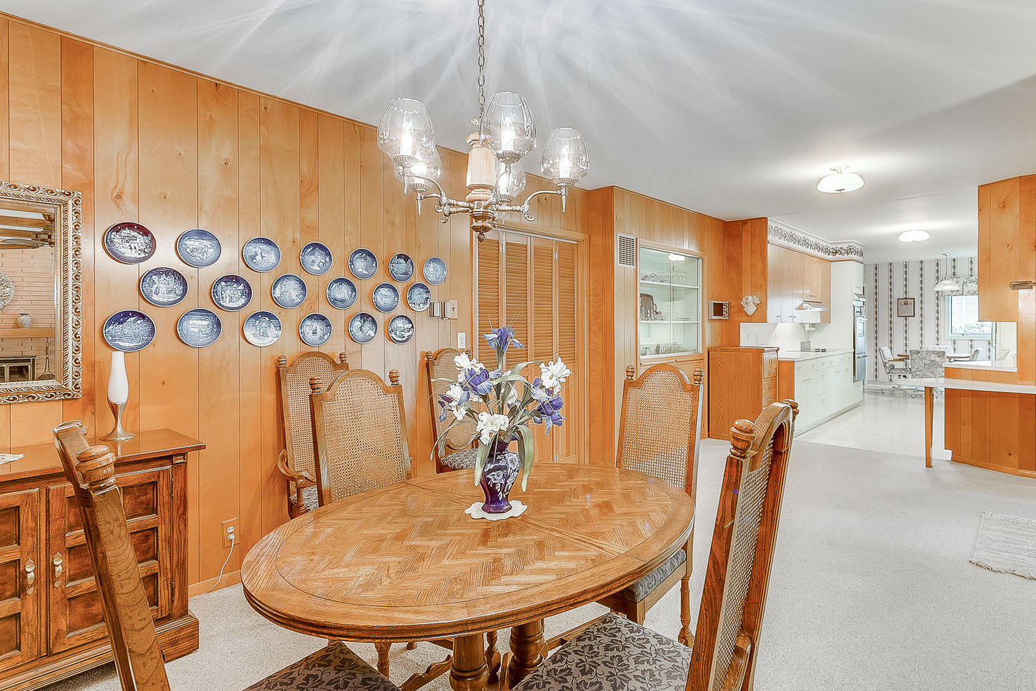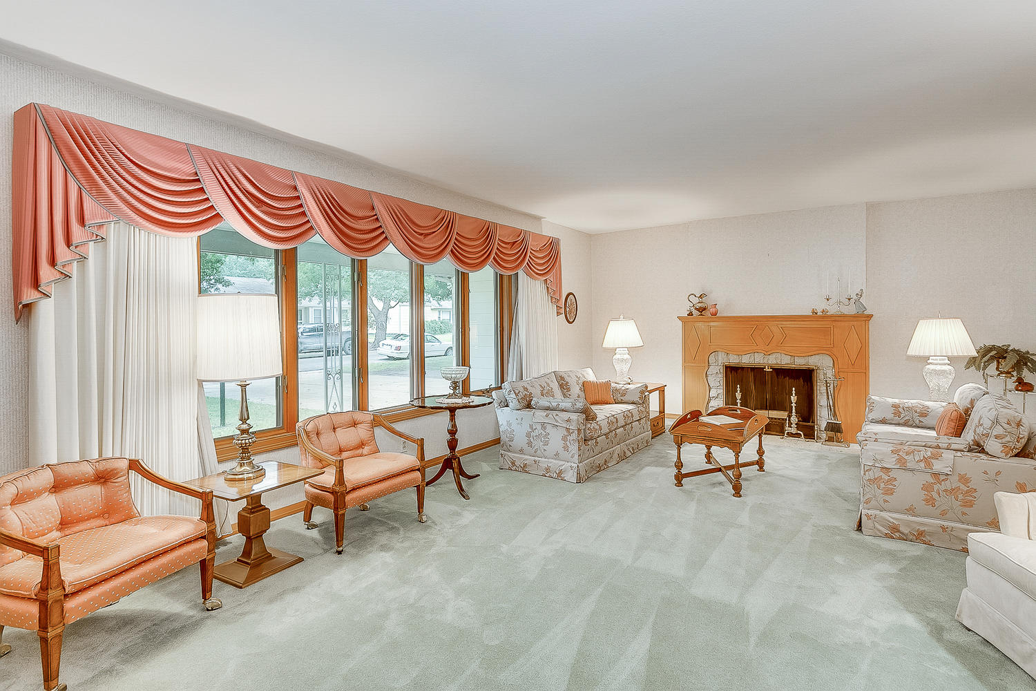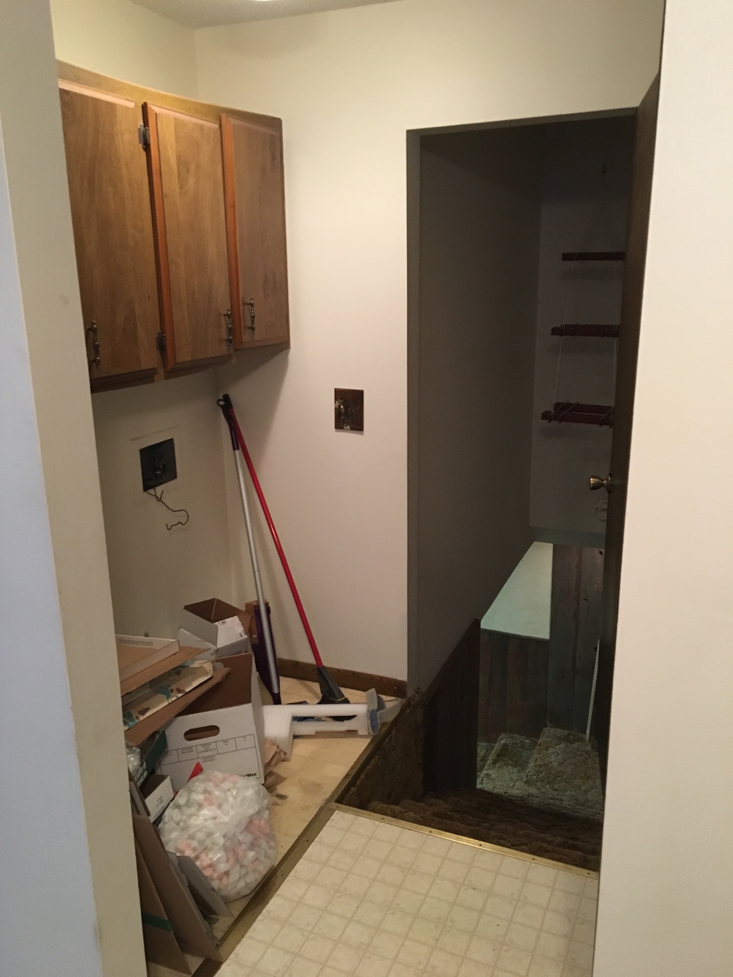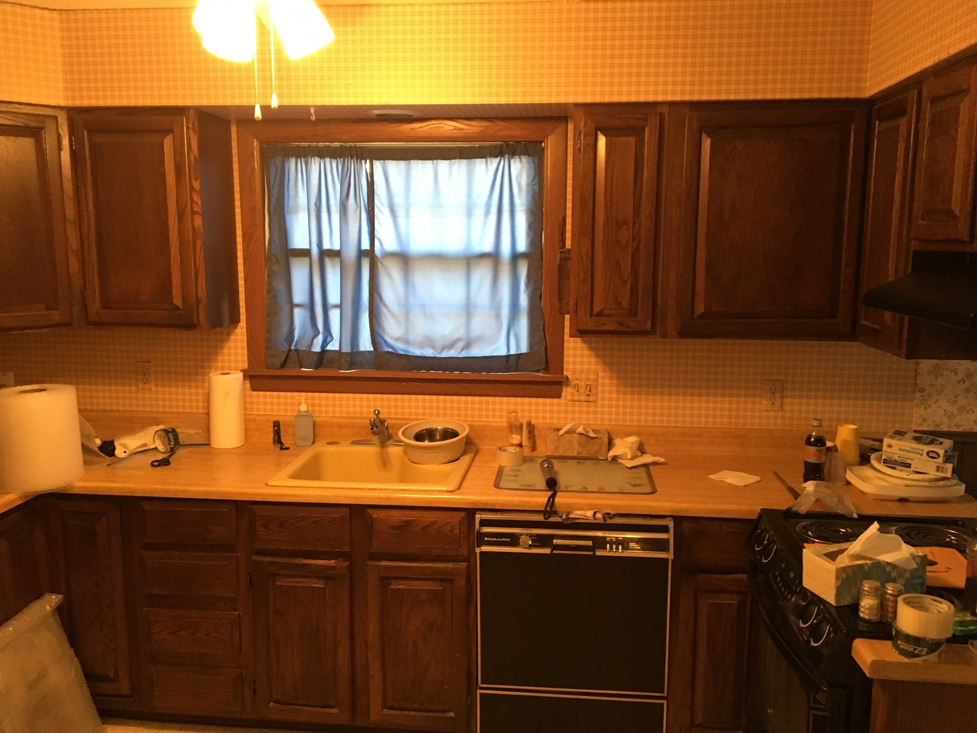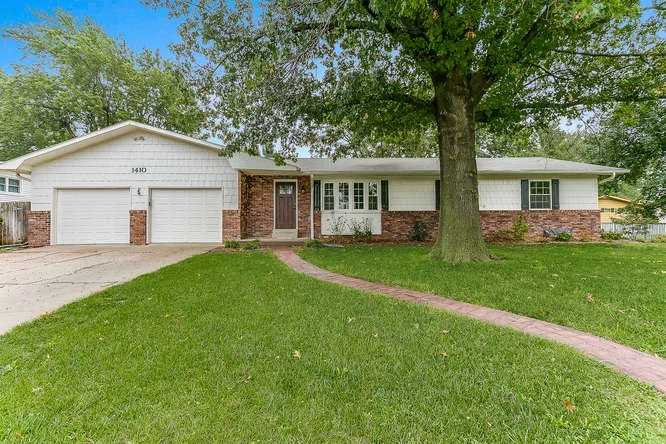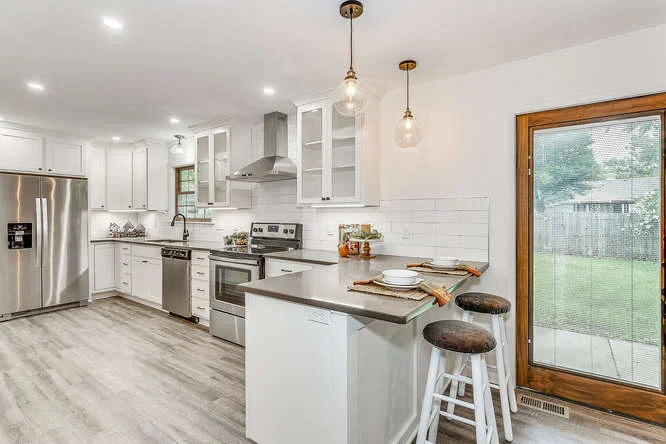To fix the layout, we were just a few tweaks, and wall moving away from a functional, modern layout. The 2 bathrooms on the main level back up to each other, and allowed for a pretty simple change to best accommodate the space. I never like to make a master bedroom smaller, however in this case it was the sacrifice we had to make in order to gain what we wanted to gain. By shrinking the master bedroom by 8 inches in width, and re arranging the footprint of the 2 bathrooms, we were able to create a larger hall bath, and a larger master bath. The master bath was the real winner since we were able to go from 1 sink located in the bedroom, to a double vanity correctly located in the bathroom with a walk-in tile shower.
As for the kitchen and laundry issues, we were able to make the kitchen bigger by opening it up, and shifting the existing patio door and window further down in the to the dining room. This allowed us to extend the kitchen with more cabinets and countertops. This made the floor plan feel more open. With the laundry, we were able to keep it in the facility of its old location, but simply reposition them in a new space by creating a walk in pantry with the laundry. By doing this, we got the “laundry closet” off of the stairs, and were able to better utilize the space for the pantry, laundry, and a locker off of the garage.
With the basement there was a good amount of space, just not well utilized. We moved some walls around and added an egress window to create a large basement bedroom. By doing this we were also able to expand upon the existing half bath and make a full bathroom that could be accessed through a hallway (instead of having to go through the bedroom to get to it). We added some recessed lights, an electric fireplace, and fresh surfaces to create a much more inviting and usable space.
Making a layout work for you, and your needs is what it is all about. When we take on these projects, we always go to the drawing table to try and make a house layout as functional, and practical as possible. With that said, I will leave you with a few tips that we always consider when tackling layout changes.
RE PURPOSE SPACES.
This is one of the most common practices we use. Spaces like formal living rooms are great, if you have an abundance of space and use them. If you don’t use it, like most, re purpose the space in to something you will use. The formal living room is something we often do away with in order to gain more useful spaces - office, pantry, enlarge a master suite - whatever suits your needs and adds to the functionality of your home! With this project, we re-purposed a couple of spaces. The laundry was in an awkward spot at the top of the stairs, which we moved and used the space for a small locker (right at the entrance of the garage). Also, in the basement there was essentially 2 rec room spaces. We decided to enlarge the basement bedroom and closet, add a hall closet, and create a nook off the large rec room that could be used for a kids play space, an office space or a reading area.


























