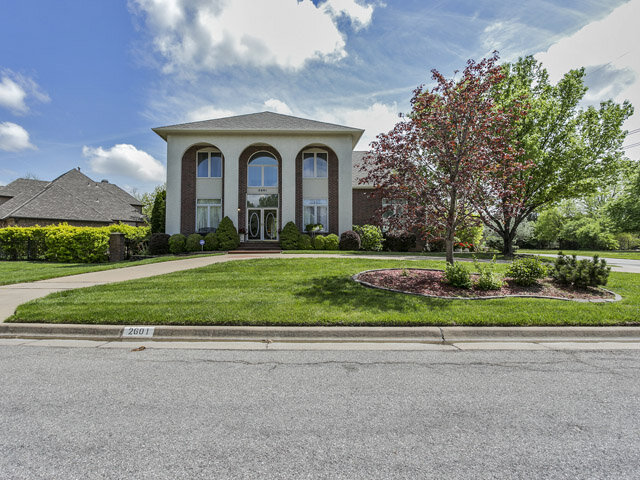To say this this home has been remodeled would be a huge understatement - it has been totally transformed, inside and out.
On the outside, this home went through a serious face lift with Hardie siding, brick, cedar siding, metal roof accents, and an added 3rd car garage. All of that together equals the kind of curb appeal we don’t often see in the Wichita marketplace!
The inside features so many custom details, we could write a novel! In the photos below, you’ll see the brand new wood floors, featuring a custom-laid pattern in the entryway as well the the custom staircase rail. Once you get a little further into the house, there is a whole new layout, resulting in an incredible living and entertaining space. The kitchen sits between the dining and livings rooms, overlooking new 12' x 8’ Anderson door that opens up to the back yard. Oh, and the kitchen has a 15’ island! To complete the new main floor layout, the brand new master suite is massive, has a magazine-worthy designer bathroom, and an amazing closet system.
Now let’s talk about the basement… it doesn’t just have a wet bar - it’s essentially a second kitchen! All new cabinets, countertops, finishes, and a huge pantry make this space perfect for large parties and family get-togethers.
This project has been a labor of love and we are so proud of how it turned out.
We love creating special homes like this so give us a call if you get a wild hair and want to create one of your own!
Check out the “before” pictures:




































































Now here are the “after” pictures:




























































Thank you so much for taking the time to check out this home! We hope to hear from you soon!
-Andrew Reese & team, Banister Real Estate.
